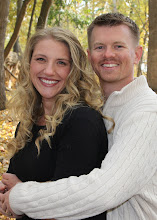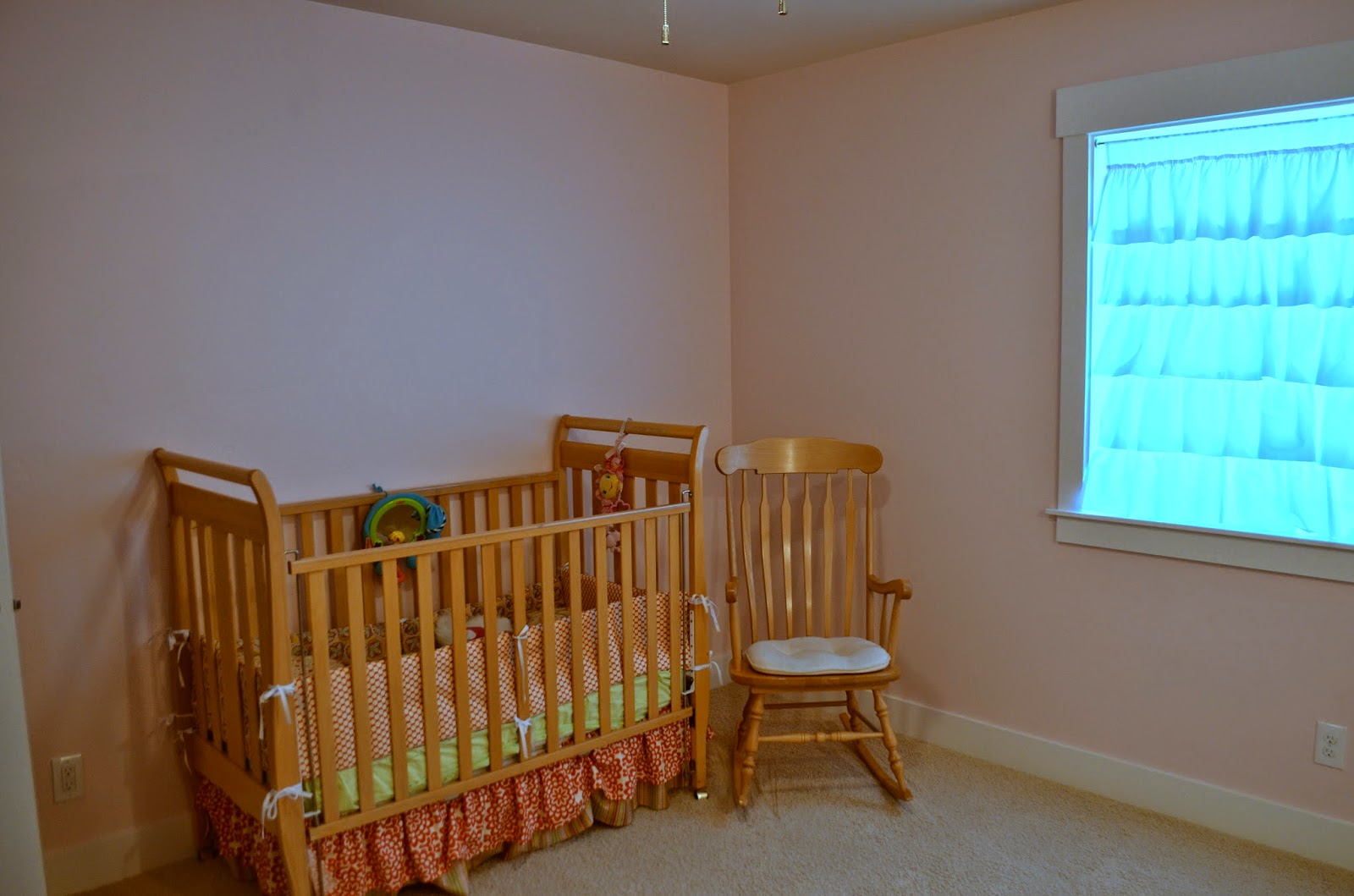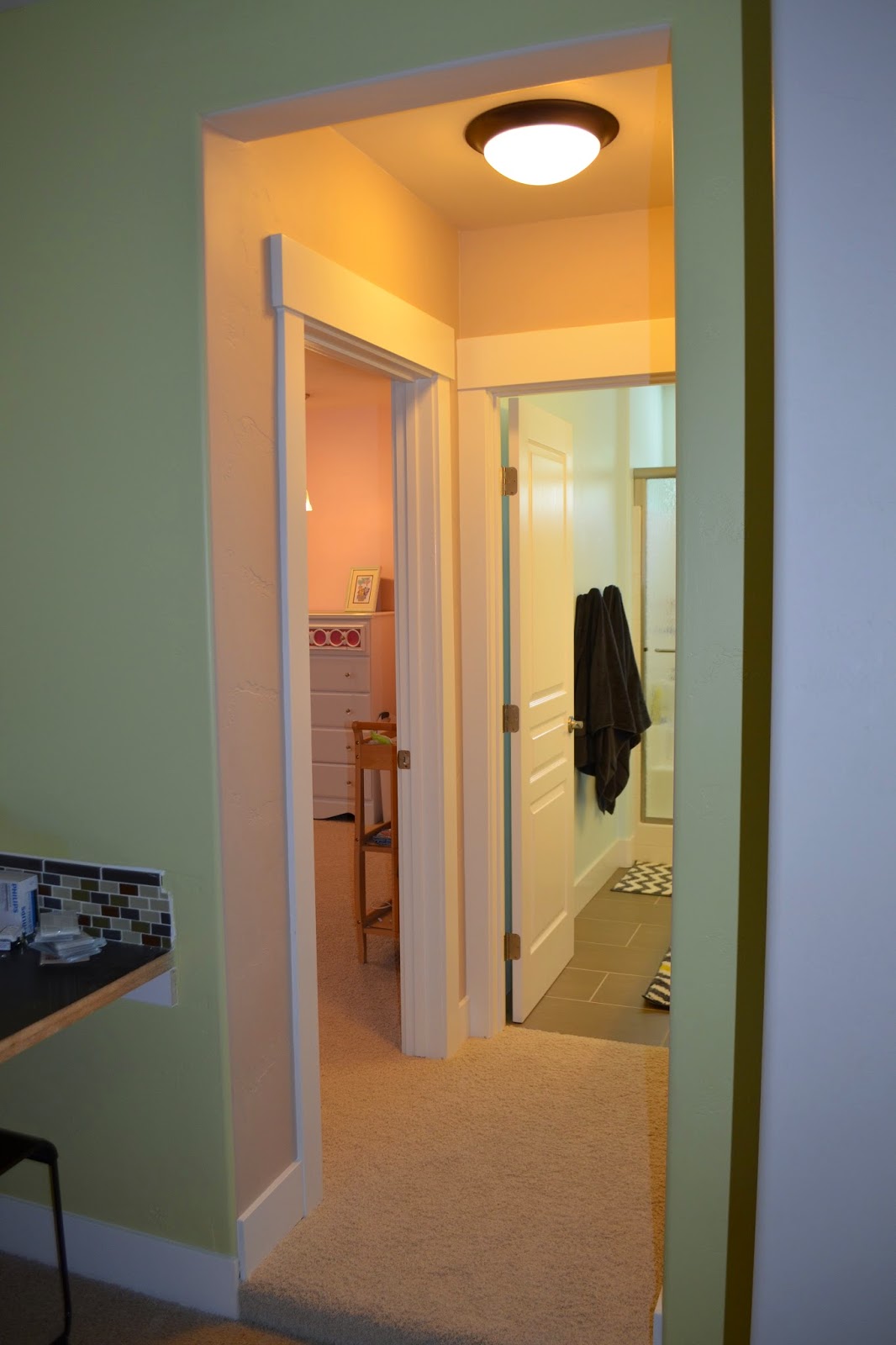Instead of doing one long closet at the end of the room, we opted for two separate closets, framing in a little nook. This way, if we ever have to put two kids in here, they can each have their own closet. Right now, we have her dresser tucked in there, but the space would also be great for a desk.
The problem with having a big beautiful window in a baby's room, is that it's always light during the day when she needs to nap. This remodel has sucked every penny we have, so we didn't have it in the budget to buy blinds for her room. So I made a curtain from a couple of cheap white sheets. I wanted to block out light, but still keep it light and airy in her room. This is the equivalent of 4 layers of fabric, so it does a pretty good job of blocking out the light. And it only cost $20.
On the wall across from the closets, is the crib and rocking chair. These two pieces of furniture have been in constant use since the day we bought them almost 13 years ago. Every one of my 7 babies have used these.
Looking into the room from the doorway.
And the bathroom. It is so nice having another bathroom. It's the nicest and cleanest bathroom we have, so the girls laid claim to it. It's become Savannah and Sara's bathroom, and Aaron and Nate use the other bathroom that is upstairs.
We ended up painting the cabinet a light grey. Still bright like white, but with a little unique twist of color.
There was enough granite left over from the kitchen, that we were able to use it in the bathroom.
Savannah loves the huge shower head. It has fueled her half hour long showers. With the addition of another shower, our 50 gallon water heater could no longer keep up. So we swapped it out for a fancy new eternal heat water heater. It heats water on an on demand basis, so we have never ending hot water for all the showers we want!
So many little choices went in to this bathroom. Notice the toilet paper holder. We did a hook instead of the traditional tension rod, in hopes that people will actually change the toilet paper roll when it's gone. And the sink faucet bends up and out more than usual so water goes in the sink instead of all over the back of the counter when kids wash their hands. And hooks for towels. Our kids never hang up towels because it's just too hard to loop them over a rod. So we did hooks so they can just toss the towels up on the wall instead of throwing them on the floor. And large floor tiles, so there is less grout to clean when the boys miss the toilet and pee on the floor.
It's so hard for me to believe that just a few months ago, this was attic space over the garage. What a transformation!
Here you can see how the new addition plays into the rest of the room. The bookshelf that was in that space went to the other wall to the other end of the desk. It all just came together perfectly.
With Kate moved upstairs, that opened up the downstairs room for Owen and Josh to move down to. So now Aaron and Nate are in the upstairs room by themselves. It's amazing how much bigger this room feels without the two sets of bunk beds in there. The two twin beds don't take up any less floor space, but without the stacked beds, it just feels roomier. Taking two dressers out of the room also helped.
And now Kate's old room is Owen's and Josh's. I'm still reeling with excitement over the fact that Owen sleeps in his green bed in his room, instead of in the chair in my room. I'm also amazed at how much easier bedtime is now. With the three boys together upstairs, I always had to break up fights and make them stop talking to go to sleep. Now that it's just Nate and Aaron, they go to bed so well for me. And when Owen gets sleepy, he walks into his room and gets out his jammies. Then he goes and finds Josh and tells him, "Josh, it's time for bed". Then they both go in together and go to sleep. It's so easy!
This is the corner where the shelves used to be, and where they had to rip open the wall for plumbing to come down. They ended up having to run the new pipes just below ceiling level, so there is a little diagonal mini bulkhead in the corner of the ceiling.
And a view out their room and across the hall to the laundry room.
The laundry room was the very first project that we took on with this remodel. That was last June. It's now August a year later, and it's all finally done. I feel like I can live again. No more workers constantly in and out of my house. No more dust everywhere. No more trying to keep kids out of the way of the construction. No more projects for me. I've torn off stucco, torn down walls, taken down cabinets, ripped up hardwood, torn off a roof, painted walls, hung doors, installed door handles and door stops. I've dug wheelbarrows full of dirt and road mix (probably a hundred of them, literally) and hauled them away, cleaned up construction debris out of my yard, built a deck, leveled by hand with a shovel sunken ruts in our yard left by massive tractors and trucks. I've lived through freezing temperatures with plastic sheeting for outside walls, and sweated through hundred degree heat outside with plastic sheeting for walls. I went for months without a stove, dishwasher, and kitchen sink. I've scrimped and saved all the money I can to pay for this remodel. I've been stressed about the massive bill that would come at the end of this all. And honestly, I ask myself almost every day if this was all worth it. And most of the time I can answer yes. It wasn't easy. It didn't come cheap. But it's given us a better home that we are more comfortable in. It is more functional for our large family. It is making our life easier and more enjoyable. And it is finally finished!






























No comments:
Post a Comment