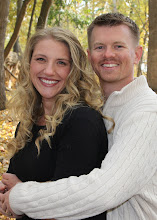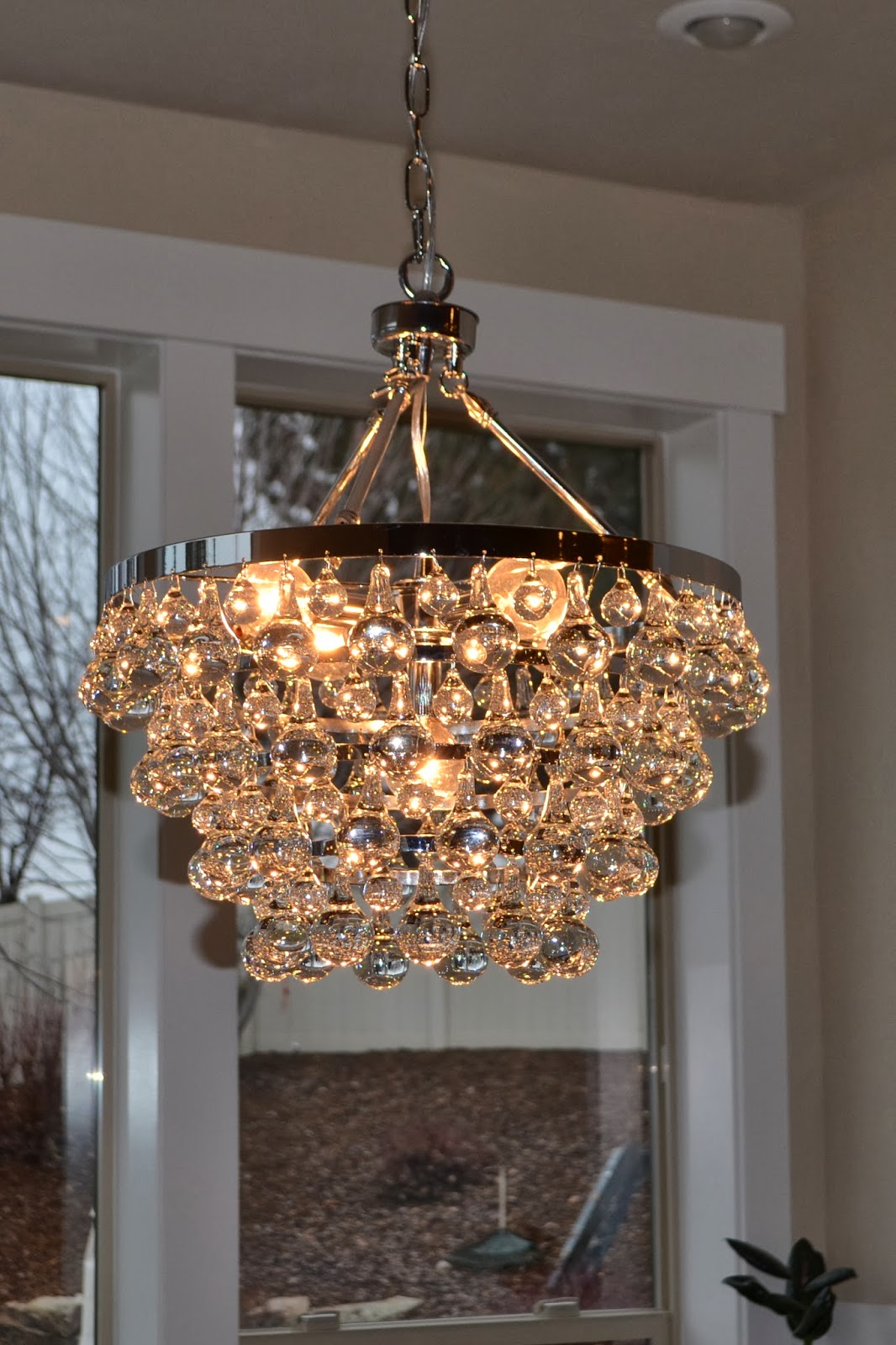It's been a while since I updated on the kitchen remodel. So much has happened over the last month, and it's so close to being completely done. It's functional now, and that's the best part. Here is a photo summary of the progress over the last month.
Wainscoting went in the eating area.
The island was placed in the kitchen.
I had a hard time picking paint colors. I wanted something that would blend well with the grey in my living room. I thought about going dramatic and doing a dark grey (bottom), but in the end went with the honey color on the right. I wanted to keep my kitchen bright, so in the end, I'm glad I went with the lighter color. The blue in the middle is the color we did in our pantry.
The granite was placed on our island and the holes were drilled for the faucet.
Our awesome electrician hard at work (my cousin Travis), and his brave little helper (Owen).
I was so excited when the shelves went in my pantry and I was able to start filling it with food.
I LOVE my granite.
I love my pull out trash drawer.
It was such a happy day when my sink went in. I was so sick of doing dishes in my shallow bathroom sink.
The rest of the floor went in. Casings went in around the doors and windows and they got painted.
The painting done....
My finished hallway with my new rug.
I thought about doing a more dramatic back splash (colored glass tile), but in the end went with something clean and simple. I love the way it compliments the granite.
My double ovens. Currently they aren't usable. We waited so long to get them, and when we turned them on the first time, they made a terrible noise. We had a repairman come out, and he said he needed to order parts for both ovens, and that if it were him, he would return them to the store and ask for new ones. So we are waiting for our new ovens to arrive.
I agonized forever over what light to get above my table. I found one online called an "ochre pear chandelier" and LOVED it. I searched around and discovered it ran a spendy $10,000. Slightly outside of my price range.
| This is the original ($10,000) |
 |
| This is the $900 one. |
So I looked more and found a knock off of the knock off for only $200. I was worried it would look cheap and wouldn't compare to the original, but I LOVE the way it turned out. I really really love it, and think it looks remarkably like the original for a fraction of the price.
Just today the crown molding went up on top my cupboards. I love my row of glass cupboards at the top and need to find more pretties to display.
For the first time in my life, I have a gas cook top (instead of electric). It's an adjustment, but I think I'll love it in the end.
And I really really really love my pantry. We moved our "milk fridge" in from the garage, and it is so nice to not have to go outside to get a gallon of milk every time we run out.
Still waiting on a door knob, but I had to show off my pretty reeded glass pantry door.
And my pendant lights above my island.
We now are just waiting on the vent hood to go in above my cooktop and just a few more doors to go on cupboards. I cant wait till it's completely done. Then I'll take lots of pictures from every angle to show off how great it turned out.
And then the upstairs bedroom and bathroom addition will start. I don't think it will be so rough as the kitchen will have been. With the kitchen we were kicked out of a pretty major existing space. With the upstairs, they will be working in a new space. It will be nice, though, when I finally have my house back to myself. Even though I've gotten to know these workers really well, I can't say that I will miss having them show up at my door every day at 8am.








































1 comment:
LOVE! It's all gorgeous! I can't wait to see it in person!
Post a Comment